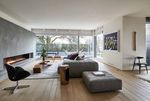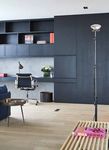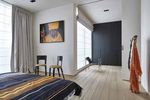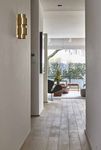Open Space - Benoit Feron Photography
←
→
Transcription du contenu de la page
Si votre navigateur ne rend pas la page correctement, lisez s'il vous plaît le contenu de la page ci-dessous
DOSSIER
Open Space
Dans cet écrin urbain, l’architecte bruxelloise Caroline Notté s’empare du plan libre,
l’un des cinq principes de l’architecture moderne définie par Le Corbusier en 1926.
In this urban setting, Brussels architect Caroline Notté seizes the free plan,
one of the five principles of modern architecture as defined by Le Corbusier in 1926.
Text : Suzanne Wathelet - Photography : Jan Verlinde
188 189S i l’aspect extérieur a été conservé, Caroline Notté a entièrement
revu la configuration de ce penthouse en ville comme un loft, dans
un esprit intemporel et industriel en marquant sa volonté d’affirmer les
Even though the exterior aspect was preserved, Caroline Notté completely
altered the configuration of the city penthouse as a loft, in an ageless and
industrial spirit whilst asserting the materials in all thier magnificence. The
matériaux dans toute leur puissance. Le béton, le bois brut et le métal concrete, the raw wood and metal enshrine the place, giving it a strong
ancrent le lieu et lui confèrent une identité forte. Sans limites, ni portes, ni identity. Without limits, doors or walls, it is executed like a free plan offering
murs, il s’articule comme un plan libre offrant une circulation et des jeux infinite circulation and perspectives. Lending direction to the space without
de perspectives à l’infini. Orientant l’espace sans le contenir, les cloisons containing it, the partition walls vanish to the point of being able to toy
se dématérialisent au point de pouvoir jouer sur la notion du dedans-de- around with the notion of inside-outside, delivering an absolute sense of
hors et procurent une absolue liberté dans la composition des volumes freedom in the composition of the volumes which unfold and magnify. This
qui s’ouvrent et s’amplifient. Cette vision dégagée que l’architecte privilé- clear view adopted by the architect gave him great freedom of expression
gie ici permet une grande latitude d’expression et la possibilité de définir and the possibility of subtly defining the quality of the living rooms. These
subtilement la qualité des pièces à vivre. Celles-ci perdent leur fonction rooms are seen to lose their original function thanks to this unreservedly
originelle grâce à cette approche résolument moderne. Les barrières se modern approach. Gone are the boundaries between the kitchen, the di-
lèvent entre la cuisine, la salle à manger, le salon, les chambres à coucher ning room, the lounge, the bedrooms or the entrance. This free envelope
ou l’entrée. Cette enveloppe libre enlace un bloc central contenant les enlaces a central block containing the bathrooms and utility rooms which
salles d’eaux et techniques que l’on contourne pour accéder à la suite you walk around to reach the parental suite and skilfully divides the daytime
parentale et divise de façon habile l’espace jour de l’espace nuit. quarters from the night quarters.
191Grand ouvert sur un
cadre verdoyant
Wide open vista on
a lush setting
C onnecté à la terrasse aménagée par Rouge Pivoine et une
table et deux bancs en corian de Pol Quadens, ce plan neutre
d’où jaillit une belle scénographie ponctuée d’œuvres d’art et de de-
sign pointu prend tout son sens. Feu de cheminée réalisé en mortex
par Boris Van Mullen, table extraite d’un tronc et banc en bois brûlé
de Kaspar Hamacher, canapé Living Divani, coussins Dries van Noten,
tapis en lin et soie Bruder, kilims de chez Michel Antoine, table en verre
et pieds en béton Norman Foster, chaises Hans Wegner et tabourets
Thonet rythment les lieux avec puissance et sensibilité. Les stores en
lattes de bois électrifié réalisés par Bénédicte Ullens laissent entrevoir
la végétation protégeant les occupants de l’environnement. Véritable
prouesse technique, la cuisine pensée comme un comptoir s’ouvre sur
une impressionnante tablette en béton armé placée en porte-à-faux qui
semble flotter dans l’espace. Les électroménagers se cachent derrière
des menuiseries en wengé noir réalisées par Levell.
Connected to the terrace devised by Rouge Pivoine and a table and
two benches in Corian by Pol Quadens, this neutral plan from where a
stunning setting emerges, punctuated by works of art and cutting-edge
designs makes perfect sense. Kitchen fireplace in mortex by Boris Van
Mullen, a tree trunk table and a bench in scorched wood by Kaspar Ha-
macher, Living Divani sofa, Dries van Noten cushions, Bruder linen and
silk rug, Kilims from Michel Antoine, a Norman Foster glass table with
concrete feet, Hans Wegner chairs and Thonet bar stools powerfully and
sensitively pull the rooms together. The powered wood slat blinds made
by Bénédicte Ullens show the vegetation that screens the occupants
from the local environment. A sample of true technical prowess, the
kitchen - designed like a counter - opens out onto an impressive block
in reinforced concrete placed in cantilever overhang which seems to
hover in the room. The electrical household appliances are hidden inside
cabinets in black wenge wood designed by Levell.
192 193Antheus
Magnificently elegant.
Le hall de nuit rehaussé d’une lampe murale Ring Wall
Light de CTO offre une vision sans fin sur la circulation
et la nature. La chambre des maitres se prolonge sur
le dressing intégré en wengé, toujours dans cet esprit
de continuité. Le plancher en chêne légèrement grisé et
la peinture blanche à peine teintée de chez Ressource
caressent l’atmosphère.
Suspension (ancien phare de voiture) TIO
Suspension (an old car headlight) TIO
The night hall punctuated by a Ring Wall Light wall
Objet à droite laine tissée main orange - Ibal studio Ibiza Bruxelles - Aline de Laforcade
light by CTO offers an unobstructed view of traffic and Object to the right - orange hand-woven wool - Ibal studio Ibiza Brussels - Aline de Laforcade
nature. The master bedroom extends into the walk-in
wardrobe in wenge wood, pursuing the continuity the-
me. The slightly aged oak floor and the ever so slightly
tinted white paint from Ressource caress the vibe.
The new premium collection from
194
Villeroy&Boch. VILLEROY-BOCH.COM/ANTHEUSVous pouvez aussi lire

























































