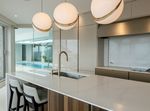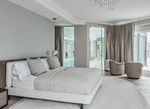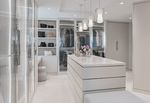GRAND CHIC - Beige design intérieur
←
→
Transcription du contenu de la page
Si votre navigateur ne rend pas la page correctement, lisez s'il vous plaît le contenu de la page ci-dessous
Designer, Annie Doucet de Beige Design Intérieur;
INTÉRIEUR INTERIOR partitions de métal sur mesure, CellArt; portes sur
mesure, Michelena Portes de Bois Architecturales;
installation domotique, Homesync
Designer, Annie Doucet of Beige Interior Design;
custom metal partitions, CellArt; custom doors,
Michelena Architectural Wood Doors;
home automation system, Homesync
GRAND CHIC
LUMINOSITÉ ET SOUCI DU DÉTAIL CARACTÉRISENT
CE PENTHOUSE DU COMPLEXE DU SANCTUAIRE
DU MONT-ROYAL. VISITE D’UN LIEU ÉLÉGANT À
L’ATMOSPHÈRE APAISANTE QUI BÉNÉFICIE D’UN
PANORAMA ÉPOUSTOUFLANT SUR MONTRÉAL.
NATURAL LIGHT AND ATTENTION TO DETAIL
CHARACTERIZE THIS PENTHOUSE IN THE
SANCTUAIRE DU MONT-ROYAL COMPLEX. A VISIT
TO AN ELEGANT HOME WITH A CHARMING
ATMOSPHERE AND STUNNING PANORAMIC
VIEWS OF MONTRÉAL.
PA R / B Y E M M A N U E L L E M O Z AYA N - V E R S C H A E V E
PHOTOS GUILLAUME PELLETIER
M 4 1 M I X T E M A G A Z I N E . C A | 73INTÉRIEUR INTERIOR
Canapés et fauteuils Giorgetti, fauteuils Minotti
(près du foyer), tables d’appoint Minotti et Poliform,
plafonnier, Latitude Nord; carpette sur mesure,
Labelle Marketing; planchers de bois, Barwood-Pilon;
manteau de foyer, AC Cuisines Montréal
Giorgetti sofas and armchairs, Minotti armchairs near the
fireplace, Minotti and Poliform end tables, and ceiling
light, Latitude Nord; custom rug, Labelle Marketing;
wood floors, Barwood-Pilon;
fireplace mantel, AC Cuisines Montréal
C’est un peu par hasard, en magasinant un condo pour leur fils, que les propriétaires ont vu que
ce penthouse était à vendre. « Ils l’ont visité et sont tombés immédiatement en amour, surtout pour
la vue spectaculaire à 360 degrés et la piscine intérieure », raconte Annie Doucet, la designer
chargée du projet. Puisque la construction date des années 1980, les maîtres des lieux voulaient
faire des rénovations tout en conservant des éléments d’origine. Le projet s’est échelonné sur
presque deux ans, parce qu’ils voulaient prendre le temps de faire des choix éclairés, sans aucune
précipitation. Ils ont d’ailleurs contacté un grand nombre de designers avant de décider de faire
appel à Annie Doucet. « Je crois qu’ils ont aimé le fait que j’étais très à l’écoute de leurs besoins,
que je ne voulais pas refaire le penthouse entièrement et que je ne leur imposais rien », dit-elle. Par
exemple, les moulures du plafond ont été conservées. Elles enveloppent l’espace tout en
apportant une touche classique. Le travertin qui recouvre le sol dans les zones de passage et de
la piscine est également d’origine, et la teinte des nouveaux planchers de chêne blanc aux motifs
à chevrons correspond parfaitement à celle de la pierre. « La qualité était essentielle pour mes
clients, et chaque petit détail était important. Ils voulaient un environnement élégant, raffiné et
lumineux », informe la designer. Elle a donc opté pour du ton sur ton, beaucoup de blanc cassé,
des textiles réconfortants et des formes fluides. En témoignent les voilages, le luminaire en soie et
le tapis rond qui occupe la zone salon.
s
The owners happened to stumble on this penthouse for sale when they were shopping for a
condo for their son. “They visited it and immediately fell in love, especially with its spectacular
360-degree view and private indoor pool,” explains Annie Doucet, the project designer. The
building was constructed in the 1980s, and the owners wanted to renovate while preserving some
of the original elements. The project took nearly two years as they wanted to take the time to make
informed choices, without feeling rushed. They also contacted a number of designers before
deciding to go with Annie Doucet. “I think they liked the fact that I was very attentive to their needs,
that I didn’t want to completely redo the penthouse, and that I was not going to impose anything
on them,” she says. For example, the ceiling mouldings were kept, imbuing the space with a
classic touch. The project also preserved the original travertine floors in the hallways and around
the pool, with the new white oak herringbone flooring a perfect match for the stone. “Quality is
crucial for my clients and every little detail was important. They wanted to create an elegant,
refined, light-filled environment,” notes the designer. She therefore opted for a tone-on-tone
palette with lots of off-white, warm textiles and flowing shapes, as seen in the sheers, the silk lamp,
and the round rug in the living room area.
s
M 4 1 M I X T E M A G A Z I N E . C A | 75INTÉRIEUR INTERIOR Cuisine, SieMatic Montréal; suspensions, Au Courant;
robinetterie, Batimat; tabourets Poliform chez Latitude Nord;
Électroménagers, JC Perreault
Kitchen, SieMatic Montréal; pendants, Au Courant;
faucets, Batimat; Poliform stools, Latitude Nord;
appliances, JC Perreault
DEKTON, QUARTZ, L AQUE ET L AITON BROSSÉ:
L A CUISINE ALTERNE LES FINIS M ATS, VELOUTÉS E T
L U S T R É S Q U I S O N T M I S E N VA L E U R PA R L’ É C L A I R A G E
OPALESCENT DES SUSPENSIONS SPHÉRIQUES.
DEKTON, QUARTZ, L ACQUER, AND BRUSHED BRASS:
THE KITCHEN FE ATURES A COMBINATION OF FL AT,
SATIN, AND GLOSSY FINISHES THAT ARE SET OFF BY
THE OPALESCENT LIGHTING OF THE GLOBE PENDANTS.
7 6 | M I X T E M AG A Z I N E .C A M 4 1INTÉRIEUR INTERIOR
Table Poliform, chaises et carpette Minotti,
buffets Giorgetti, Latitude Nord; suspension,
Gabriel Scott; cellier sur mesure, CellArt
Poliform table, Minotti chairs and rug, and
Giorgetti sideboards, Latitude Nord; ceiling light,
Gabriel Scott; custom wine cellar, CellArt
Le marbre omniprésent, les insertions de métal brun doré ornant la porte de
l’ascenseur et les cloisons virtuelles dynamisent l’espace et insufflent un style transitionnel
à cet intérieur. Pièce maîtresse de la salle à manger, le cellier sert de vitrine aux grands
crus. Il est encadré de buffets mariant le noyer, le cuir, le métal texturé, le marbre et le
verre. « Ce sont des meubles incroyables, comme tous ceux qui ont été sélectionnés.
Même les chaises longues qui se trouvent près de la piscine sont luxueuses et
extrêmement confortables », remarque la designer. La lumière naturelle inonde chaque
pièce grâce aux grandes baies vitrées. De partout, on accède directement à la terrasse
pour profiter de la vue. Le soir, les somptueux luminaires entièrement gérés par un
système domotique magnifient cet intérieur distingué et propice à la détente.
The ubiquitous marble, golden-brown metal accents on the elevator door, and the
openwork partitions infuse the interior with energy and a transitional style. The
centrepiece of the dining room is the wine cellar showcasing great vintages. It is framed
by sideboards made of walnut, leather, textured metal, marble, and glass. “Like all the
furniture selected for the home, they are incredible pieces. Even the chaise lounges by
the pool are luxurious and extremely comfortable,” remarks the designer. Every room is
flooded with natural light, thanks to floor-to-ceiling windows, and multiple doors open
directly onto the terrace, offering opportunities to enjoy the view. In the evening,
sumptuous lamps controlled by a home automation system illuminate this distinguished
and relaxing interior.
M 4 1 M I X T E M A G A Z I N E . C A | 79INTÉRIEUR INTERIOR
Chaises longues et chaises coin repas Minotti, Latitude Nord; rangement, AC Cuisines Montréal
Minotti chaise lounges and dining chairs, Latitude Nord; built-in, AC Cuisines Montréal
Lit et carpette Minotti, tables de nuit Poltrona Frau chez Latitude Nord; plafonnier, Luminaire Aurora;
literie, Toile Showroom; planchers de bois, Barwood-Pilon; rangements du walk-in sur mesure, AC Cuisines Montréal;
suspensions, Au Courant; pouf Poltrona Frau chez Latitude Nord
Minotti bed and rug and Poltrona Frau night tables, Latitude Nord; ceiling fixture, Luminaire Aurora;
bedding, Toile Showroom; wood floors, Barwood-Pilon; storage in custom walk-in closet, AC Cuisines Montréal;
ceiling lights, Au Courant; Poltrona Frau ottoman, Latitude Nord
8 0 | M I X T E M AG A Z I N E .C A M 4 1Vous pouvez aussi lire

























































